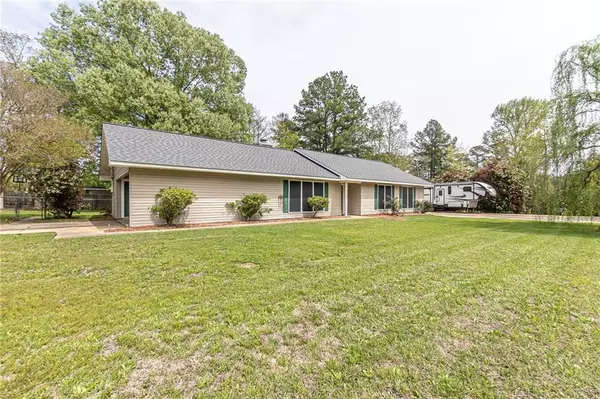$210,000
$210,000
For more information regarding the value of a property, please contact us for a free consultation.
1025 TRANQUILITY DR Pineville, LA 71360
3 Beds
2 Baths
1,472 SqFt
Key Details
Sold Price $210,000
Property Type Single Family Home
Sub Type Detached
Listing Status Sold
Purchase Type For Sale
Square Footage 1,472 sqft
Price per Sqft $142
Subdivision Harmony Hills
MLS Listing ID 2440766
Sold Date 05/06/24
Style Traditional
Bedrooms 3
Full Baths 2
Construction Status Very Good Condition
HOA Y/N No
Year Built 1979
Lot Size 0.463 Acres
Acres 0.463
Property Description
Discover the perfect blend of comfort, convenience, and charm at 1025 Tranquility Dr, a meticulously maintained residence nestled in the heart of a friendly and vibrant Pineville neighborhood. This inviting home presents a rare opportunity to cherish peaceful living while being just moments away from all the local amenities that make life delightful.
A cozy yet spacious sanctuary featuring 3 well-appointed bedrooms and 2 full bathrooms, designed to accommodate both your private moments and family gatherings with ease. Revel in the comfort of a house that feels like home from the moment you step inside, boasting new A/C, a new roof, and new carpeting in the bedrooms, ensuring a worry-free living environment for years to come.
Delight in the expansive 30 x 40 workshop, a versatile space perfect for bringing your projects and passions to life. There is also covered boat parking with an attached lean-to.
A kitchen that serves as the heart of the home, complete with all appliances and a refrigerator that remains for your convenience, ready to inspire your culinary adventures.
Location
State LA
County Rapides
Community Pool
Interior
Interior Features Carbon Monoxide Detector
Heating Heat Pump
Cooling Central Air, Heat Pump
Fireplaces Type Wood Burning
Fireplace Yes
Appliance Dishwasher, Microwave, Oven, Range, Refrigerator
Laundry Washer Hookup, Dryer Hookup
Exterior
Exterior Feature Fence
Garage Attached, Carport, Two Spaces, Boat, RV Access/Parking
Pool Community
Community Features Pool
Water Access Desc Public
Roof Type Shingle
Porch Concrete, Covered
Building
Lot Description Outside City Limits, Rectangular Lot
Entry Level One
Foundation Slab
Sewer Public Sewer
Water Public
Architectural Style Traditional
Level or Stories One
Additional Building Shed(s), Workshop
Construction Status Very Good Condition
Schools
Elementary Schools Buckeye
Middle Schools Hayden Lawren
High Schools Buckeye
Others
Tax ID 1220216500
Security Features Smoke Detector(s)
Financing FHA
Special Listing Condition None
Read Less
Want to know what your home might be worth? Contact us for a FREE valuation!

Our team is ready to help you sell your home for the highest possible price ASAP

Bought with BERKSHIRE HATHAWAY HOME SERVICES-ALLY REAL ESTATE






