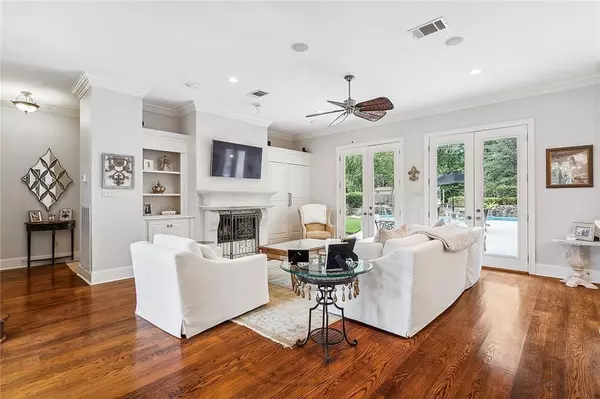$775,000
$775,000
For more information regarding the value of a property, please contact us for a free consultation.
121 RIVERWOOD DR Covington, LA 70433
4 Beds
4 Baths
3,778 SqFt
Key Details
Sold Price $775,000
Property Type Single Family Home
Sub Type Detached
Listing Status Sold
Purchase Type For Sale
Square Footage 3,778 sqft
Price per Sqft $205
Subdivision Riverwood
MLS Listing ID 2400655
Sold Date 08/21/23
Style Traditional
Bedrooms 4
Full Baths 3
Half Baths 1
Construction Status Repairs Cosmetic,Very Good Condition,Resale
HOA Fees $21/ann
HOA Y/N Yes
Year Built 2002
Lot Size 0.570 Acres
Acres 0.57
Property Description
Enjoy all of the charm that Riverwood offers from this oversized ½ acre homesite complete with views of the adjacent CCC golf course. Built in 2002, this well-appointed home features rich oak floors that run through the foyer, office, living and dining rooms. The bright and elegant kitchen boasts quartzite counters, stainless steel appliances, a pantry and breakfast room. The spacious master suite offers direct access to the backyard, and has a walk-in closet and two vanities in the bath. The second floor is home to a guest bedroom and bath, two additional guest bedrooms that share a Jack & Jill bath, a gameroom, media room and a balcony that overlooks the backyard. The backyard is a true oasis. It is anchored by the newly refinished large swimming pool and jacuzzi on the left and a 520 sf cabana to the right that features a large entertaining space, an outdoor kitchen and a bathroom. The rest of the backyard offers more than enough space for pets and children to play. Riverwood is conveniently located just five minutes from The Causeway, is in the Mandeville school district and is known for its winding streets and beautiful trees.
Location
State LA
County St. Tammany
Interior
Interior Features Ceiling Fan(s), Pantry, Stone Counters, Stainless Steel Appliances
Heating Central, Multiple Heating Units
Cooling Central Air, 2 Units
Fireplaces Type Gas, Wood Burning
Fireplace Yes
Appliance Cooktop, Dishwasher, Disposal, Microwave, Oven, Wine Cooler
Laundry Washer Hookup, Dryer Hookup
Exterior
Exterior Feature Fence, Sprinkler/Irrigation, Outdoor Shower, Patio, Outdoor Kitchen
Garage Garage, Two Spaces, Garage Door Opener
Pool In Ground
Water Access Desc Public
Roof Type Shingle
Porch Covered, Patio
Building
Lot Description Outside City Limits, Oversized Lot
Entry Level Two
Foundation Slab
Sewer Public Sewer
Water Public
Architectural Style Traditional
Level or Stories Two
Additional Building Cabana
New Construction No
Construction Status Repairs Cosmetic,Very Good Condition,Resale
Schools
Elementary Schools Www.Stpsb.Org
Others
Security Features Closed Circuit Camera(s)
Financing Conventional
Special Listing Condition None
Read Less
Want to know what your home might be worth? Contact us for a FREE valuation!

Our team is ready to help you sell your home for the highest possible price ASAP

Bought with Berkshire Hathaway HomeServices Preferred, REALTOR






